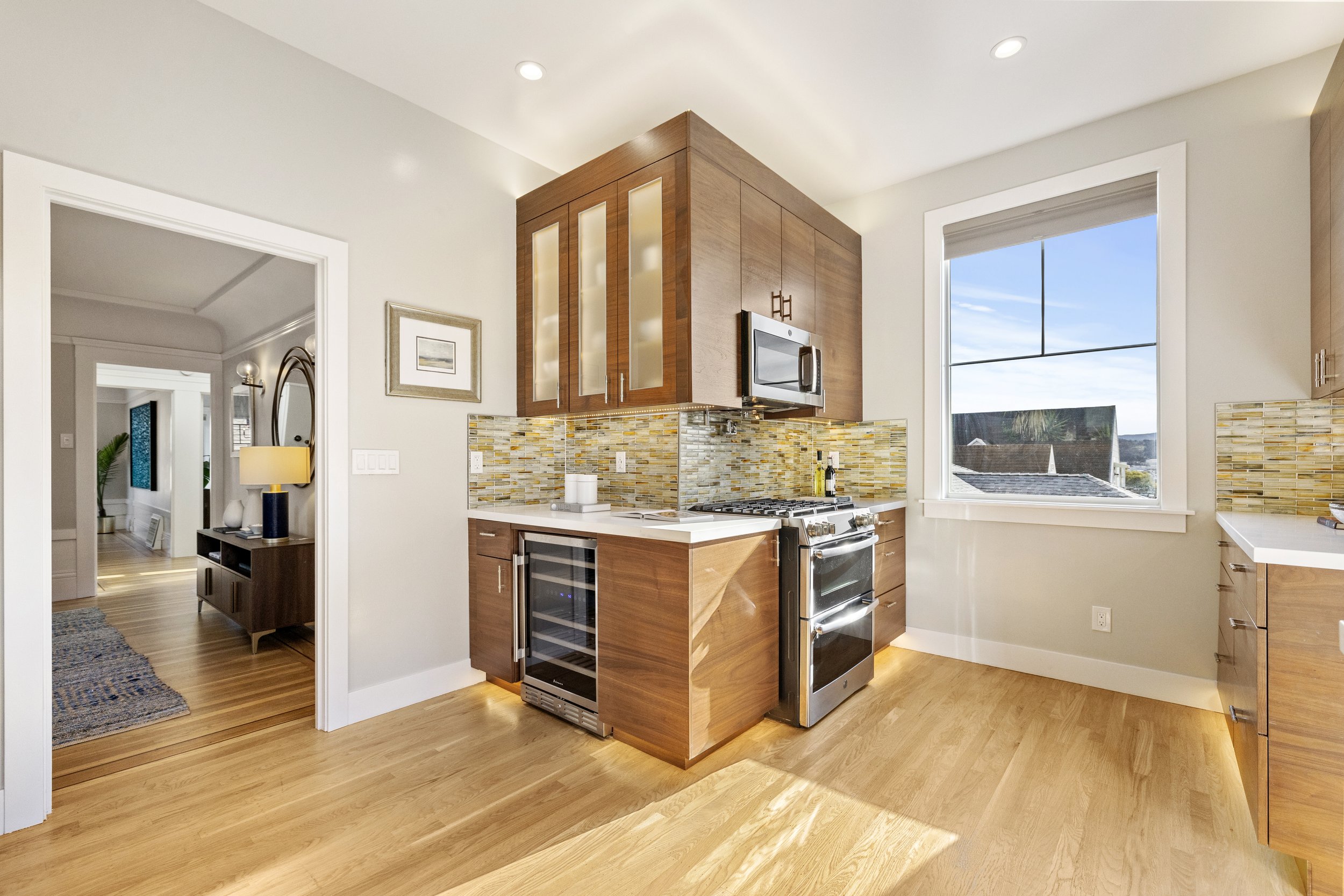Bernal Heights Kitchen Renovation
Sometimes when you work on a renovation, the before and after images are hard to reconcile because things changed so significantly. But, hopefully you can discern what changes were made.
For this renovation, the homeowner kicked things off with some of the finish selections and a layout they were happy with. But, then they became a bit overwhelmed and asked for help finishing the design and finish selections, and working with their contractor through to completion—it’s always a team effort getting to the finish line.
We will start by sharing the “after” images. But, if you want to see where things started, you can scroll down even further.
The Final Kitchen
As you enter the kitchen from the living room.
Walking towards the sink (which has moved to be under a different window than in the previous layout)
Looking to the left. The wine fridge is in the space where the stove used to be located. As you round the bend to the left you will find the new stove location (no longer a built-in buffet and kitchen dining area).
Looking back towards the living room entry, the old stove location (where the wine fridge is) and the new stove location.
Looking back towards the fridge at the living room entry.
View from in front of the stove (the area that used to be a built-in buffet and small kitchen dining area).
View from the back door that leads to the sun porch.
Design details
Design details
The sun porch bench became a much more useful sunny work spot.
And now, here are some BEFORE photos…
In this image you can see the original locations of the stove and sink/dishwasher.
The old stove location—where the new fridge is located.
The new stove location took over this alcove.
Original view from the sun porch back towards the living room.
Original sunroom bench that became a new work from home space.
If you are interested in a making any changes in your home, give a call!















