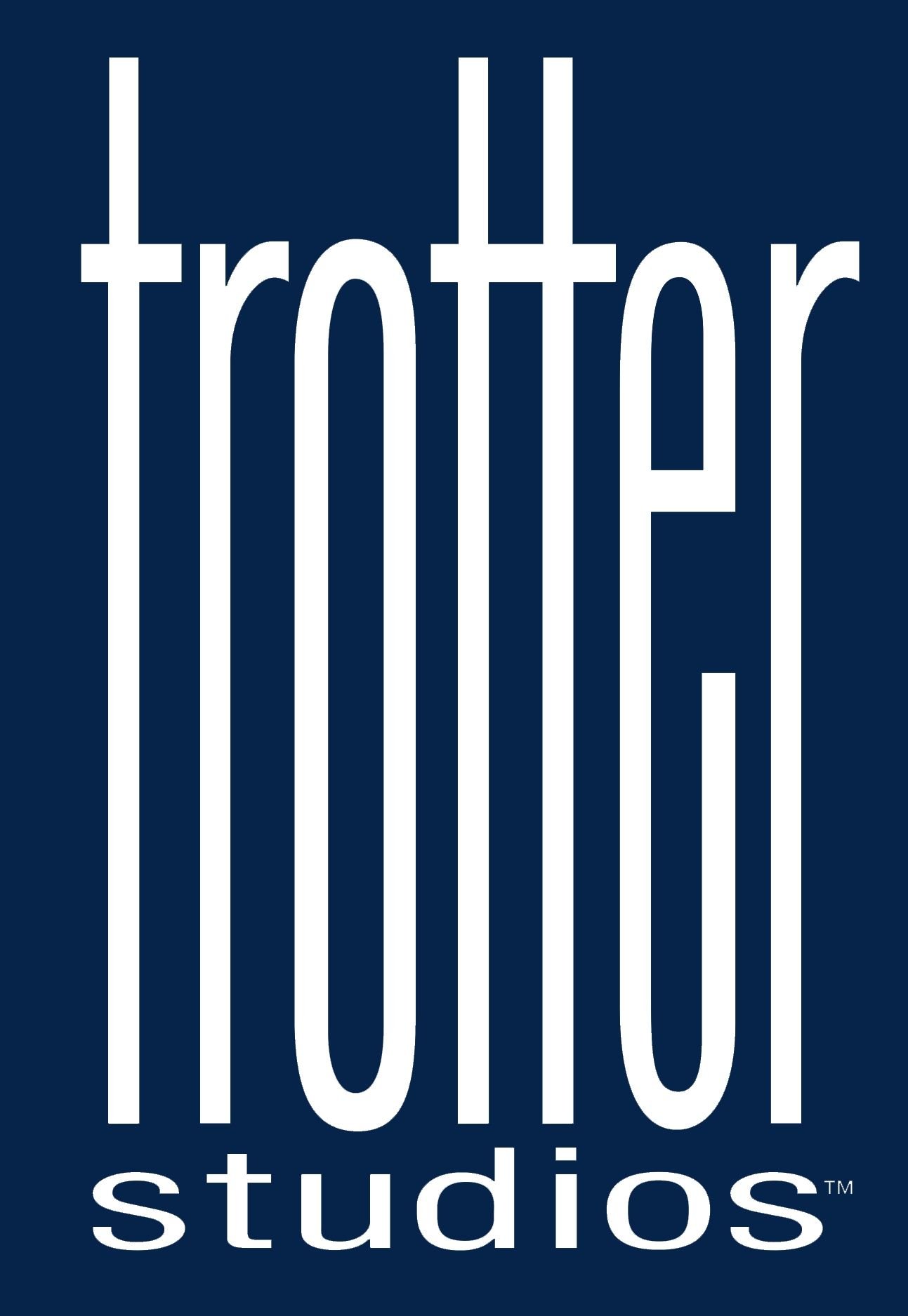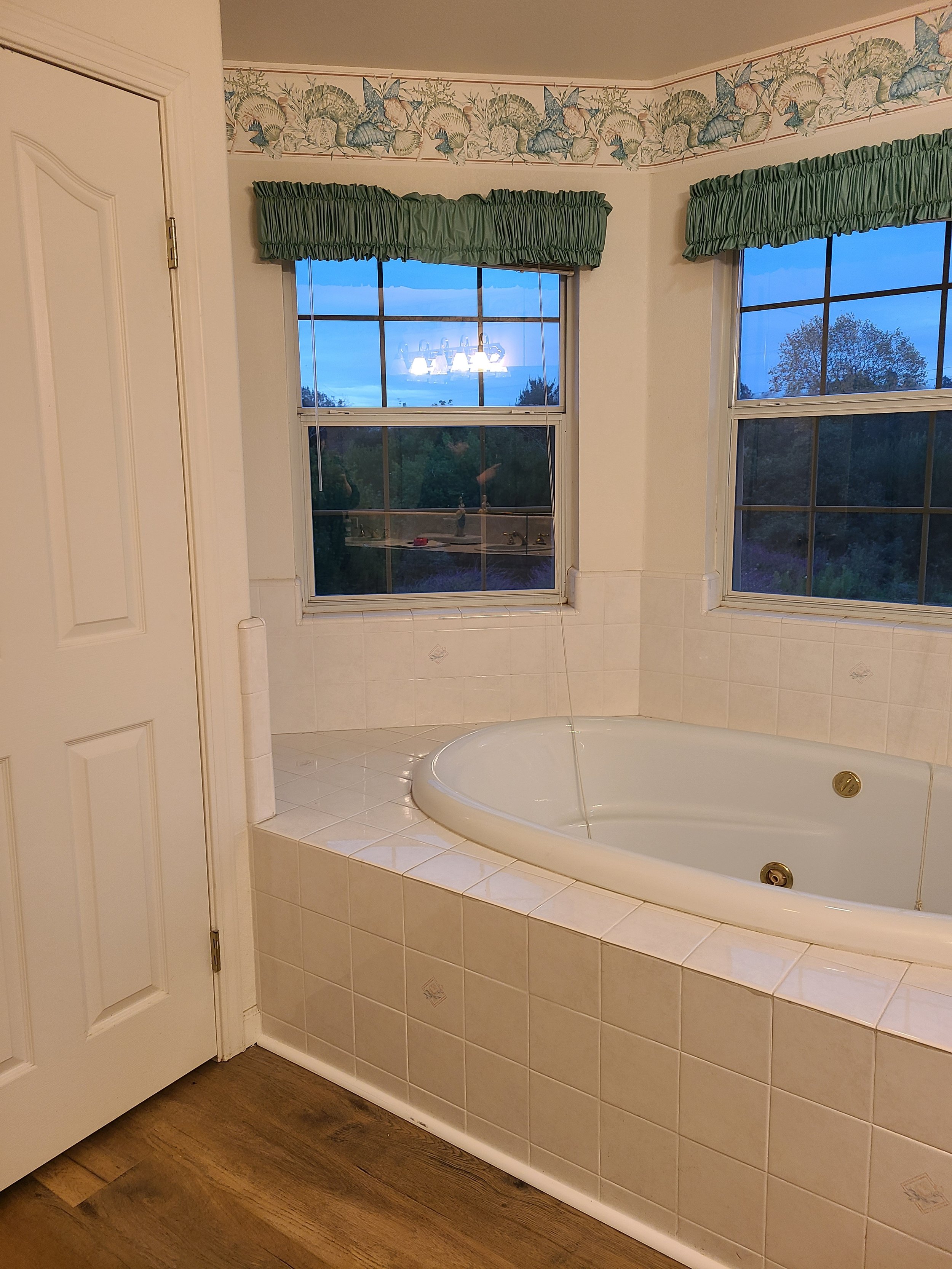Spa-Like Primary Bathroom
Fast-turn Renovation Results in Serene Primary Bathroom
After buying their new home, this busy couple realized they needed help with renovating their primary bathroom quickly so it would be ready when they moved in. With only a bit over a month, we had to order materials and the contractor had to line up sub-contractors.
We almost made it! You will see from the “after” photos, the only thing missing is the shower glass and small glass shelf for the shower niche. Even though today is move day, the shower glass is scheduled for installation in a few days (luckily there are other bathrooms in the home). And their painter, who is painting the entire home, still has to come through to paint all of the trim (including the existing doors). In the meantime, I popped in to take some as-is shots before they moved in.
Request for All-White Bathroom
When planning, we needed to focus on in-stock materials in order to have a fighting chance of meeting their deadline. And their one request was that everything be white and spa-like. Short of missing the shower glass, I think we made some nice updates and accomplished the goal well.
Where It All Began
Here are some shots I took of the “before” space.
Original Shower
Original vanity, mirror, lighting
Left side view of built-in Jacuzzi tub
Right side view of built-in Jacuzzi tub
Deep built-in linen closet that we would later reduce to half its depth.
The Final Layout
One thing that allowed us to meet the timeline they gave us was to keep all the bathroom components in their original spots. We didn’t have time to create a new floorplan for the space. We did, however, reduce the depth of the linen closet so that it wouldn’t be a big, monolithic cube sticking out into the middle of the room.
And since everything in the space was white, we specified a multi-white tile for the tub- and shower-surround. This helped give the space a bit more depth.
And just for funsies, we took the standard arched vanity mirror and inverted it so the arch was at the bottom.
Take a look at the almost end result.
Missing the shower glass and glass shelf in the niche, but, the shower is almost complete. We also raised the shower head height to more easily accommodate taller people. Two niches were added for storing shower accessories and bottles. One is horizontal and runs along the back of the built-in bench that you can’t see behind this pony wall. A ceiling fan was added to the space and several recessed lights were added.
New vanity, faucets, mirrors and lighting. We took a standard arch mirror and flipped it so the curve was at the bottom for a bit of an unexpected change.
Freestanding tub with fun bubble light above and beautiful rolling hills of Sebastopol farmland beyond.
If you need help with your bathroom renovation or any other room in your home, give a call!









