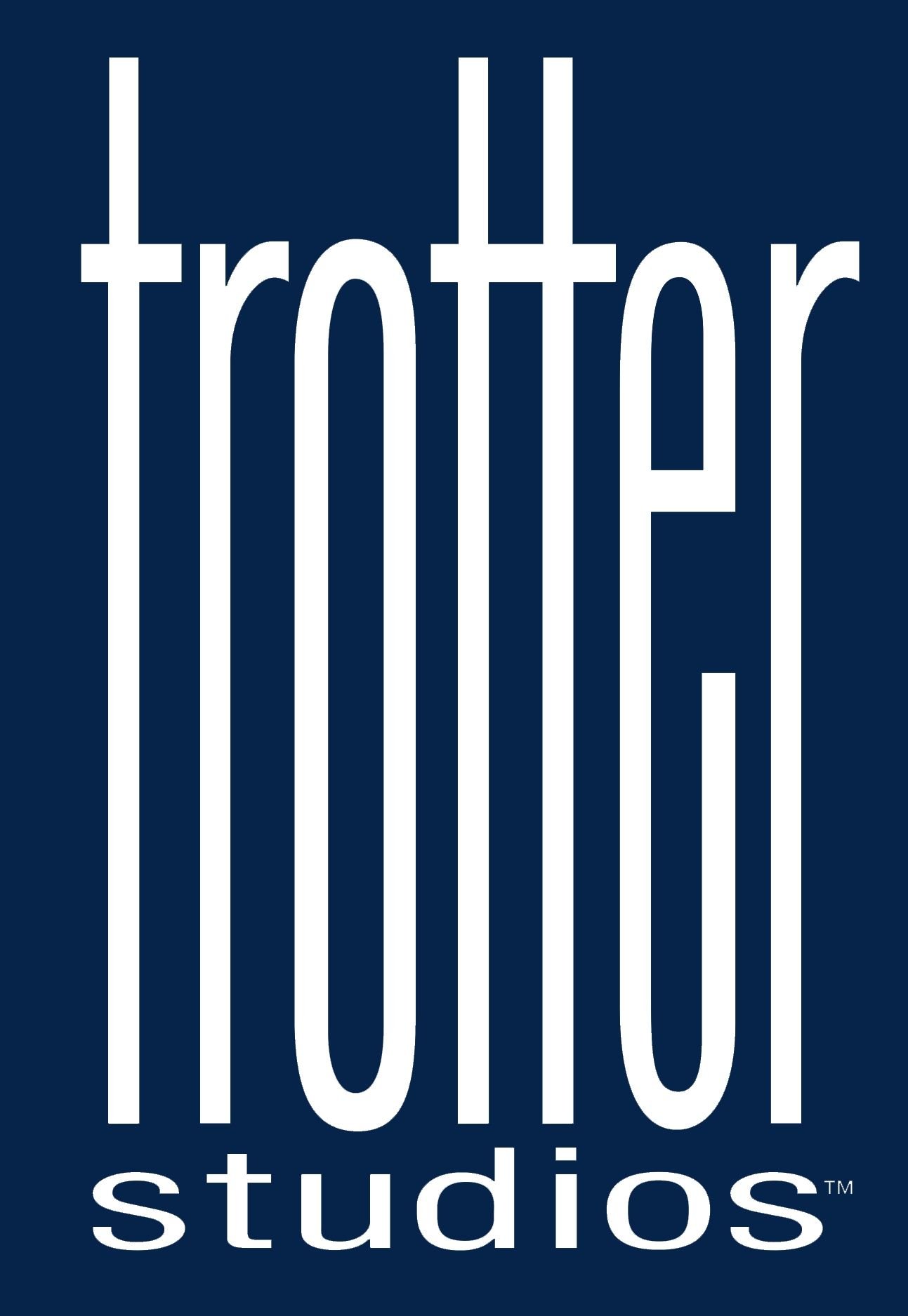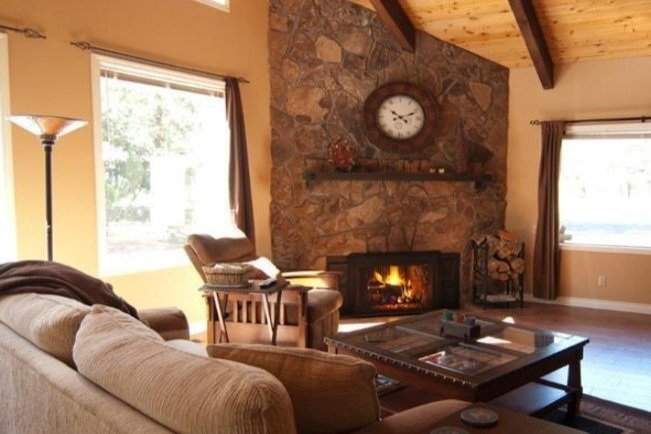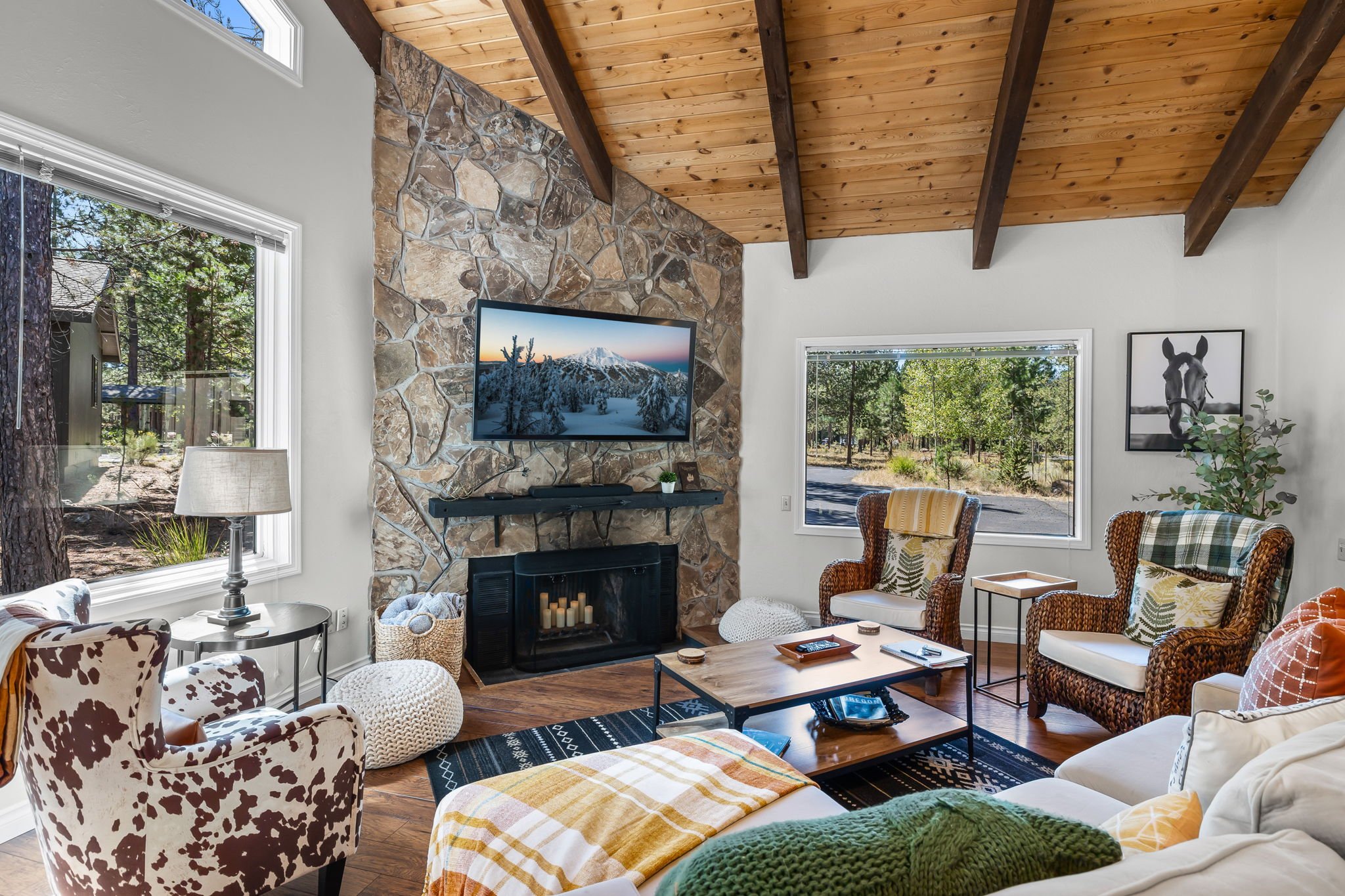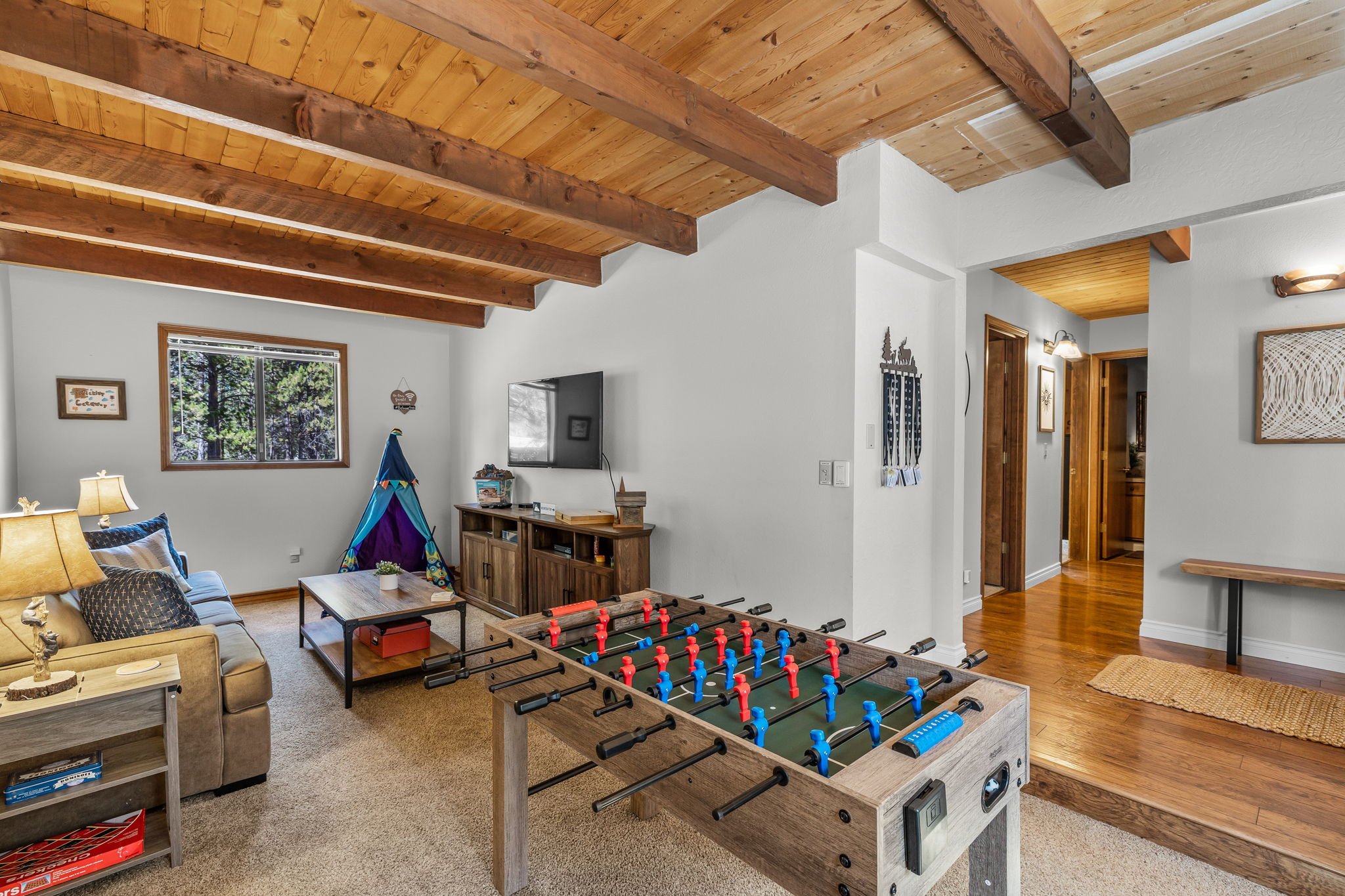Investment Property Level-Up
While the homeowner had a limited budget for renovations of their newly-purchased, rustic investment property, they still wanted to achieve a goal of gaining high-occupancy and top-dollar seasonal rentals. Together we worked to refine existing furnishings in the home while supplementing them with cost-effective, durable additions. The end result was a vacation home refresh that helped to exceed rental revenue goals!
To be clear, there was nothing horribly wrong with the “before” version of the property. But, in order to garner a higher price point and create a sought after rental space that could achieve full occupancy, there was a healthy list of to-do items when it came to the furnishings.
(Zip to the end if you want to see a full video of the property once it was complete and ready for rental.)
LIVING ROOM
In the living room, we worked to maximize the seating. Considering it is a three bedroom home plus a sofa bed, we expect there to be up to 8-10 adults so we added seating to accommodate a minimum of six comfortably. Additional lounge seating can be pulled in from the family room or even dining table if needed. Plus, there are a variety of poufs throughout the space that can be used for seating or foot rests.
Colorful but rustic-themed pillow and throw blanket accents were added to the space for a cozy, comfortable feel. A sofa with a smaller scale chaise was added to optimize the lounge-factor. The addition of side tables (all with many coasters) allows for a place to put your drink no matter where you are seated.
The mantle was replaced and lowered to allow for a TV to be mounted above.
before
after
before
after
FAMILY ROOM
In the family room, a variety of fun accent pillows were added to the sofa (which also converts to a bed). A full-sized coffee table provides a place to layout out a board game or some Legos. A more substantial storage console was added to provide maximum storage for board games.
before
after
before
after
KITCHEN
The kitchen remained pretty true to its predecessor. Though, items were removed from the cabinet tops to reduce the feeling of clutter. A coffee bar was added to the kitchen entryway to create a homey morning coffee spot without clogging up the chef-space in the kitchen.
before
after
BEDROOM ONE
In the first bedroom, by reorienting the sleeping arrangements, one queen bed was swapped for two queen beds with smaller profile, modern bed frames to provide more bedspace. The owner had some fun black and white buffalo check quilts so we accented them with a red and black plaid pillow. Extra sleeping pillows were added to each bed to make them more luxe and full. A contrasting thick and warm blanket was added to the foot of each bed.
before
after
BEDROOM TWO
In the second bedroom, a king bed was downsized to a rustic modern queen bed to allow space for a new desk. Having a seasonal rental with space to work from home is key to optimizing the “rentability” of a vacation home. An existing plaid comforter continues the red and black color scheme set from the initial bedroom. A contrasting blanket at the foot of the bed was added for winter warmth. A color-coordinated comfortable upholstered desk chair in ivory (it looks yellow in the photo but it is ivory) can double as a comfy bedroom lounge seat.
before
after
PRIMARY BEDROOM
The primary bedroom is enormous. A heavy, rustic matching bedroom set helps to visually fill up the space. The red plaid bedding continues the bed linen theme from downstairs. The freestanding fireplace was removed and replaced with a useful console—a place to layout a suitcase or throw your personal items. Lounge chairs in the corners create cozy spots for reading. And again, like downstairs, more private desk space allows renters to work from home while really being on vacation! Shhh, we won’t tell if you don’t!
before
after
before
after
before
after
OUTDOOR DECK
The outdoor received a major overhaul from its original iteration. A large hot tub was added with easy access from the second bedroom or through other doors leading to the deck.
A large lounge area with firepit is grounded by a colorful area rug and a dining area was added so the indoors can extend to the deck. These spaces are perfect for roasting s’mores or bar-b-queing and dining al fresco. Umbrellas help to beat the heat.
before
after
before
after
PROPERTY VIDEO
Check out the rental listing video below to see how the overall space looks!
If you need help leveling up your home or rental property, don’t hesitate to reach out. We would be pleased to help!


























